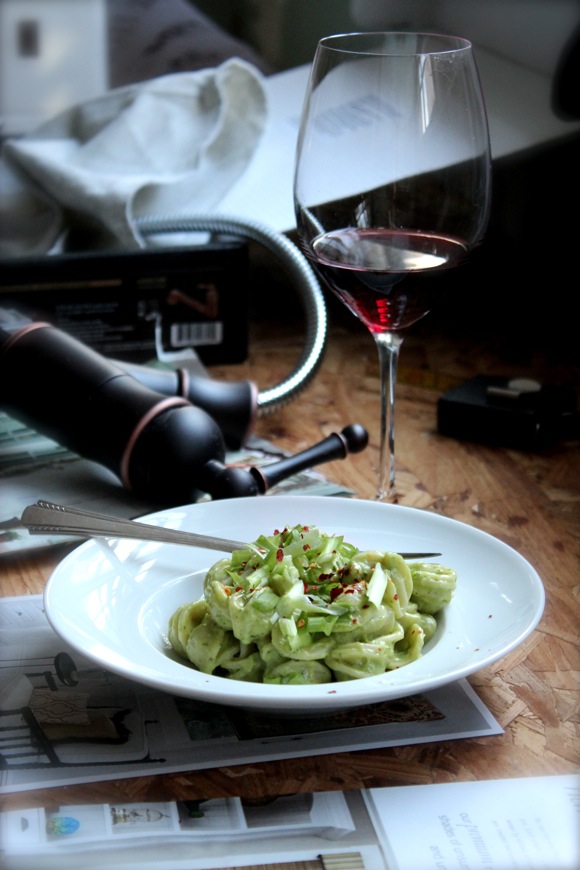
Orecchiette with Warm Avocado Cream
The dilemma was how to add more kitchen counter space for prepping, cooking, and cleaning while keeping the integrity of the 1951 style, leaving the character of the original design unchanged without knocking out any walls. My friend Kirk had a brilliant idea to convert the adjacent room, which had been used as a bar, into an extension of the kitchen.
My home is a unique style for Southern California, the charming Cape Cod is an East Coast design – a style adapted to the stormy New England weather. Common features include: a steep sloping roof, chimney with fireplace, dormers, multi-pane double hung windows, shutters, constructed of wood and covered in wide clapboard, having a symmetrical appearance with the door in center, center-hall floor plan, and hardwood floors.
This remodeled room may have originally been designed for use as a breakfast nook sixty years ago. Now, it is an extension of the cooking area, with a stainless steel sink and 9 extra feet of counter space!
